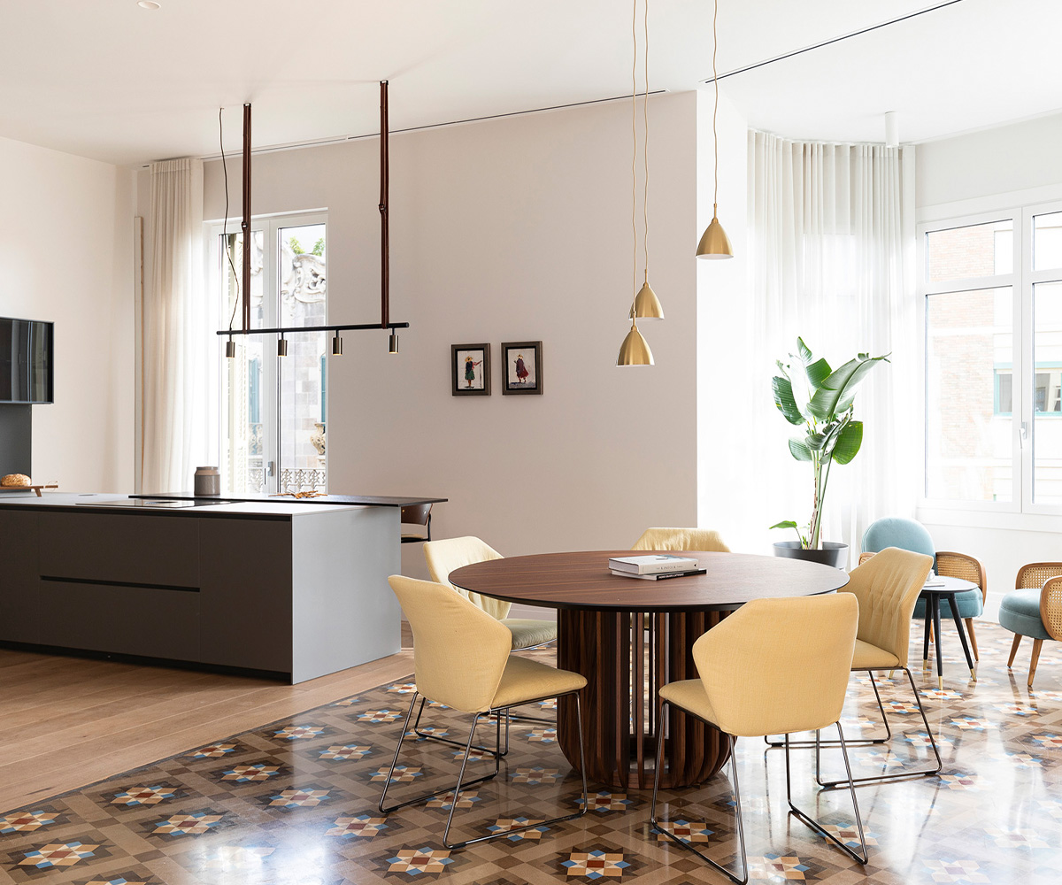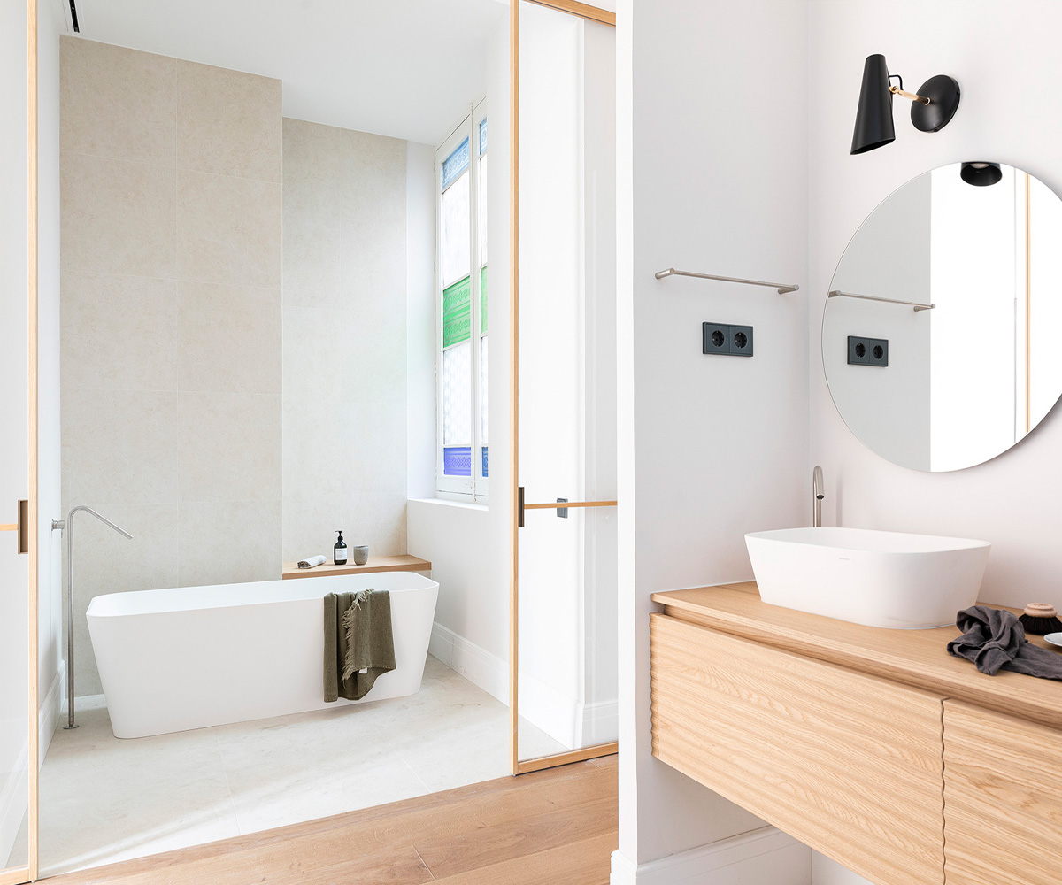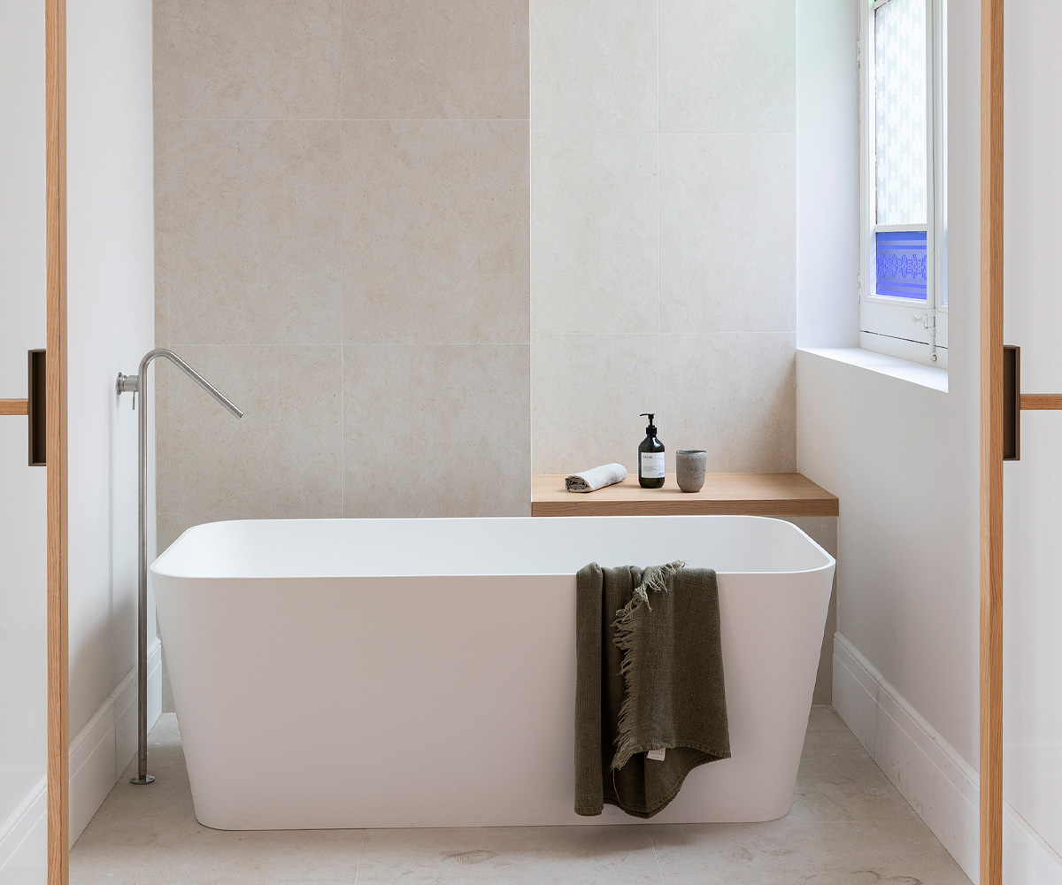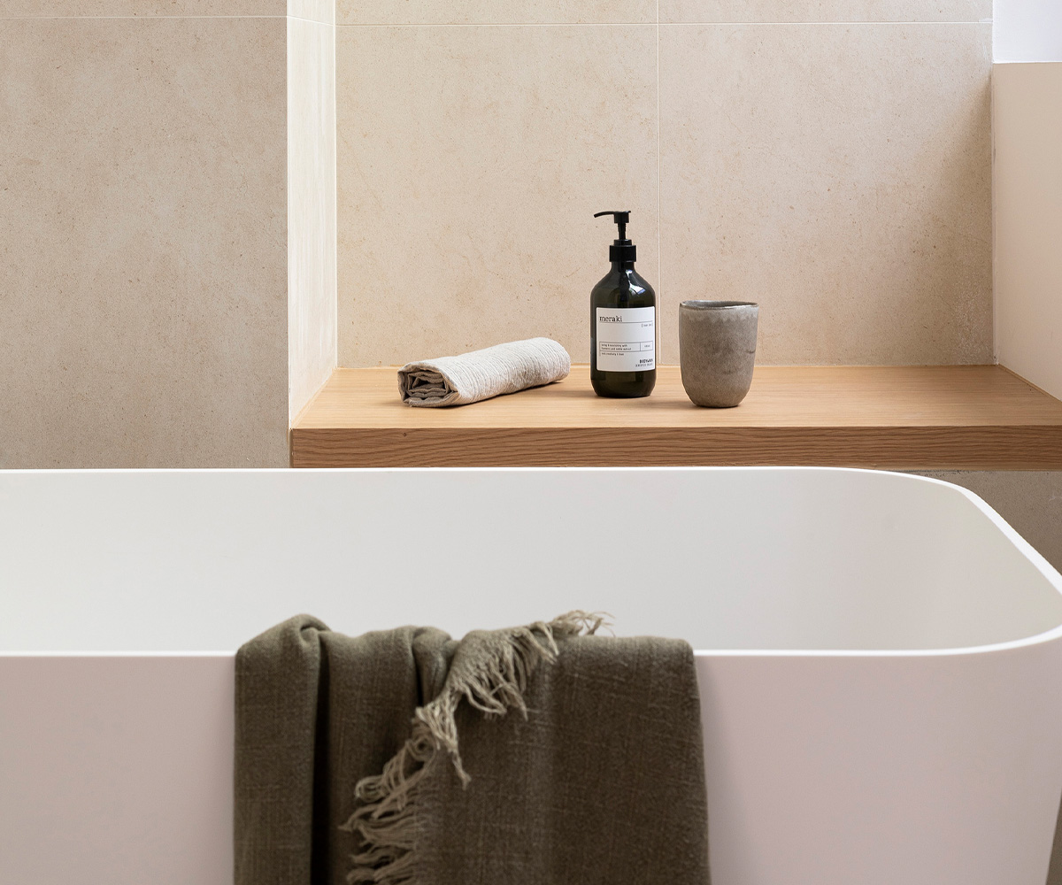This project by SIVORIS, a boutique developer based in Barcelona, presents a balance between modernity and tradition. Through the redistribution of spaces and the use of high quality materials, SIVORIS manages to give us a real lesson in architecture.
The developer has been able to see from the first moment the hidden possibilities in this neglected and left in poor condition house. Located in Barcelona, in a building designed by Enric Sagnier in 1902, the house was originally rented by rooms.
The developer began this comprehensive renovation project by demolishing ceilings, part of the floor and walls, providing this house with new spaces much more functional and cozy.
Despite the neglected state of the house, SIVORIS managed to make the most of the house's strengths such as its hydraulic nolla floors, stained glass windows and high ceilings. The result is a jewel in the rough, adapted to the contemporary style.

The renovation highlights the new distribution of the day area (kitchen, dining room and living room) created from the union of three rooms. The result is a more optimal distribution and a room full of light, more comfortable and useful. In addition to being functional, they managed to maintain the character and personality of the space thanks to the conservation of the impressive nolla flooring, polished up to 3 times, to recover its original state, and the integration of the rest of the oak wood floor allowed to create a perfect harmony.
The bathroom is another key piece of this house. Its renovation has been a challenge for SIVORIS because it is a small space. However, they overcame the challenge with the choice of the Sanycces Rust bathtub, whose dimensions allowed them to create an independent spa space.

They connected this new space with the bathroom by installing an enclosure with sliding doors and glazed windows, which provide visual amplitude and plenty of light. To share geometry with the freestanding bathtub and continue connecting the bathroom with the spa, Sanycces Rust washbasins were chosen, placed on a cantilevered oak-finish cabinet.
The selection of the bathroom equipment has been a success in order to achieve fresh spaces in complete harmony with the finishes of the rest of the project.


In short, the boutique developer SIVORIS successfully met the challenge of optimizing the spaces of this house, conserving and preserving its historical elements and integrating them harmoniously in a contemporary environment, honoring its passion: to find properties that can be transformed into exceptional homes.
SANYCCES | Sanitary equipment





